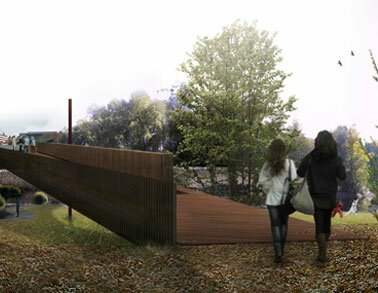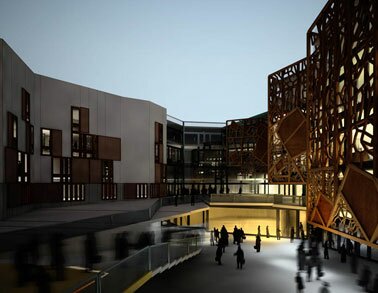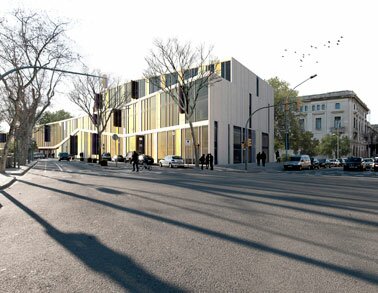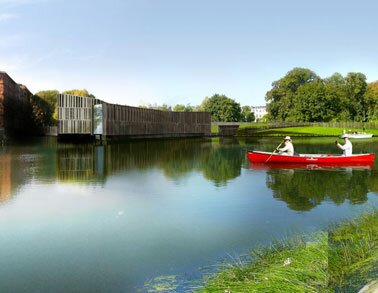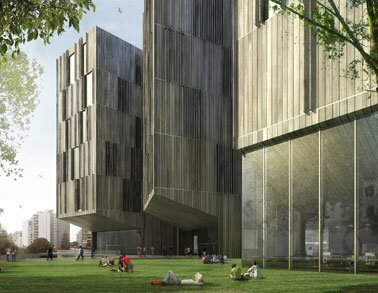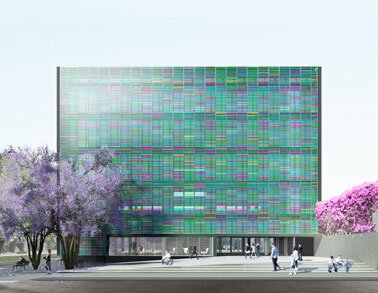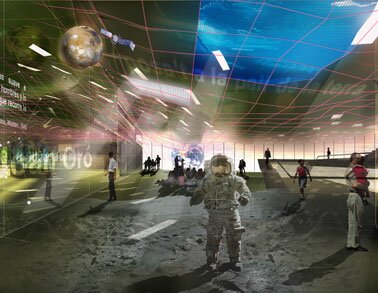A sustainable, synthetic and sensitive Architecture with an identity inspired on Panayiotis Ioannou’s work to create a space for intelectual exchange.
A cloister for intellectual interaction and bioclimatic regulation. The building typology aims at creating a Campus within the Campus: A space where interaction among students, faculty members and researchers can facilitate debate, creativity and potential fruitful collaborations. A cloister configuration with different programme entities around a central circulation and relational space is the simplest and more effective solution to promote interaction between the different types of population. The central patio is the social core of the building and its bioclimatic lung and regulator.
To know is to decipher. We share Panayiotis Ioannou’s fascination for the mechanism of DNA replication, the cell biologist and neuroscientist born in Cyprus who led the research that created the first human PAC genomic library which has been used extensively for the sequencing of the human genome. Taking the images of an agarose gel electrophoresis of DNA sequencing, and making a not scientific but plastic interpretation of them, we discover bands with sequences of varying size and intensity fragments, which occasionally match. That is a potential compositional system able to continually treat a volume and where variation and contrast generate a rhythm of nuances.
Awarded
NICOSIA, CYPRUS
Educational and research scientist facility
8487 m2 (+ 619 m2 covered outdoor surface)
In assotiation with Miba Architects and collaboration of Vasielios Ntovros.
* 2nd prize in an International competition.






